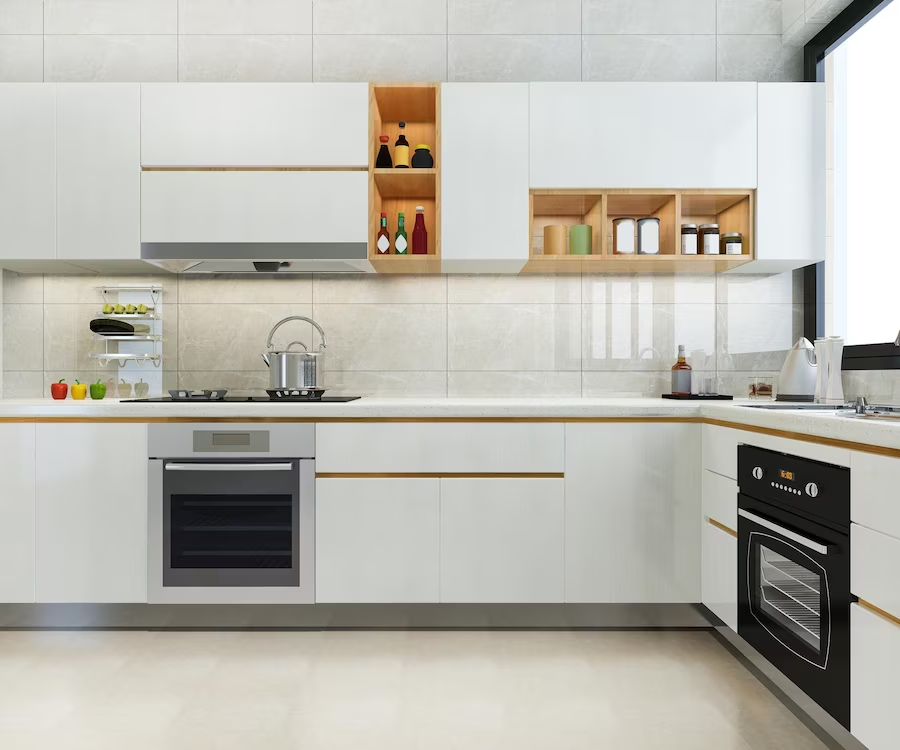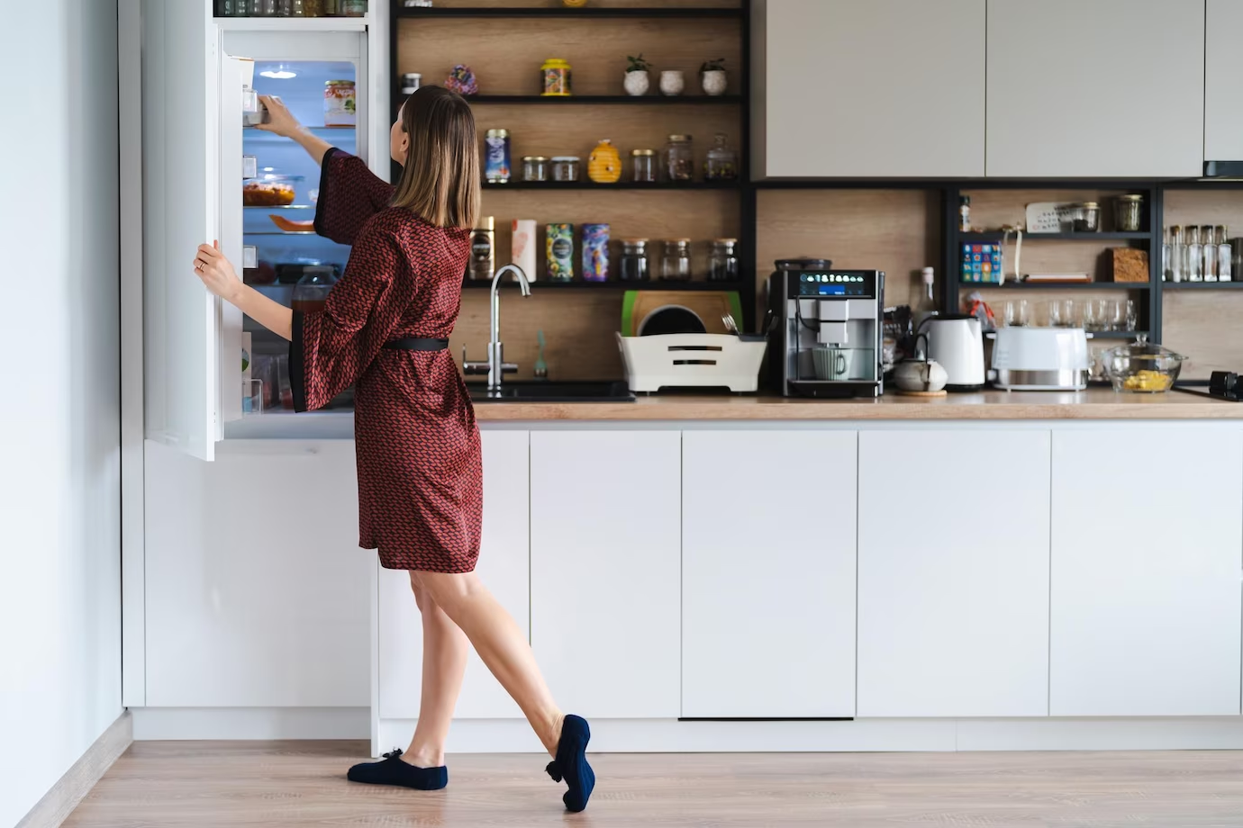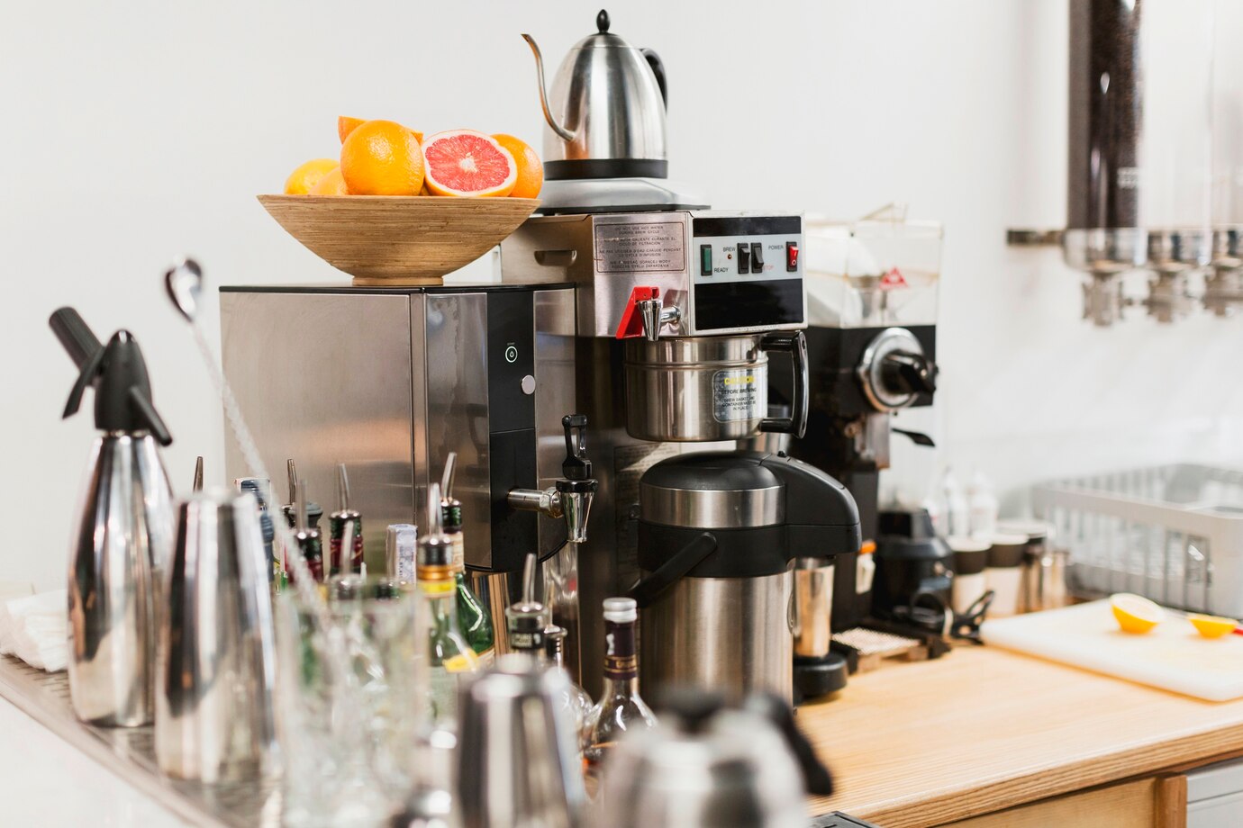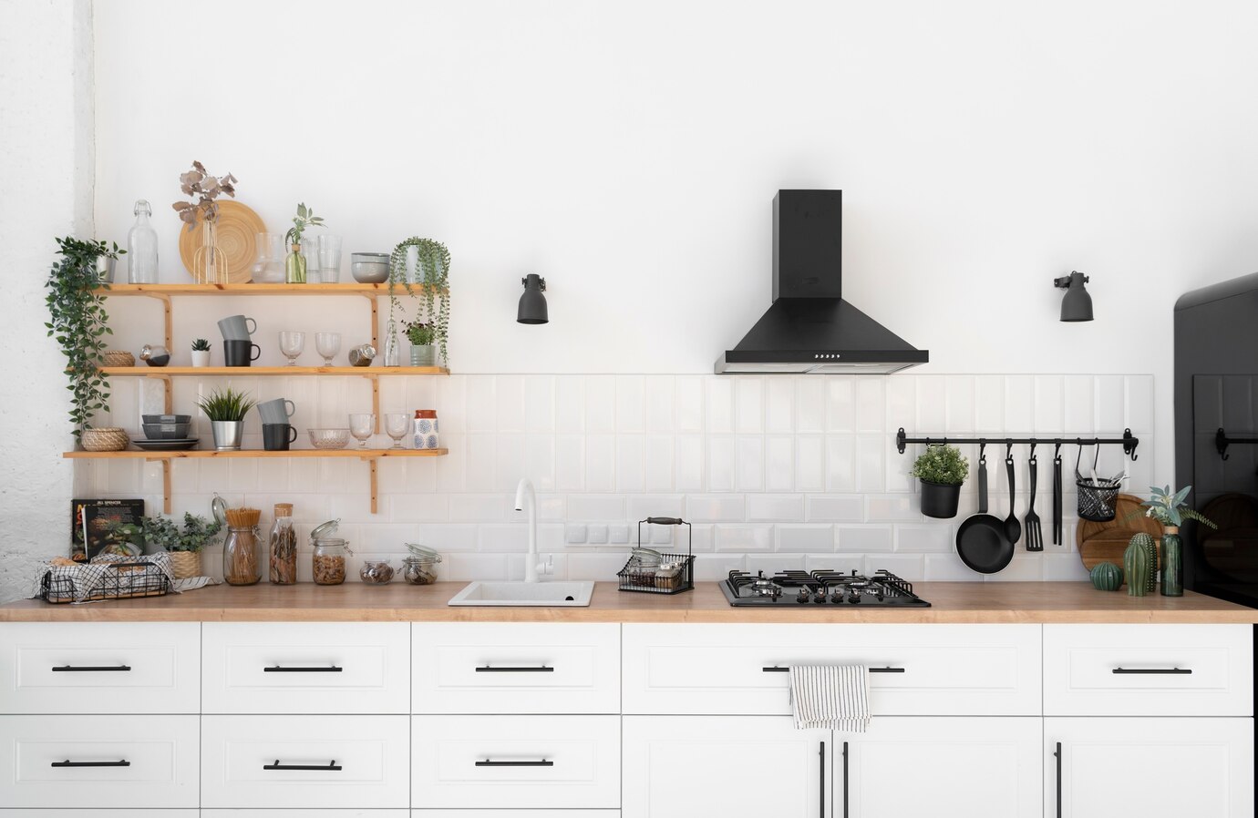Searching for kitchen appliance upgrade ideas? It’s a common scenario in many Australian homes, where the heart of the house often doesn’t have the luxury of sprawling square footage. If you’re like many of us wrestling with the challenge of compact kitchen space, you know the puzzle of fitting in all your essential appliances without the area feeling cramped.
So, let’s explore these five innovative solutions that promise to fit your space and transform how you interact with it, making your kitchen a place for cooking and a hub of efficiency and style.

Idea #1: Multi-Functional Marvels
When considering adding a multi-functional appliance to your kitchen, consider the tasks you frequently perform. Are you an avid baker who also enjoys homemade smoothies? Space for a dishwasher has always been a dream. Identifying your kitchen activities can guide you to the right appliance that meets your needs and maximises your space.
With real estate in the kitchen at a premium, choosing appliances that serve multiple purposes can free up much-needed counter or cabinet space. For instance, an oven doubling as a microwave or a blender with food processing capabilities means one less appliance on your countertop.
Investing in a multi-functional appliance can be more economical in the long run. Instead of purchasing several devices, you spend on one that does it all, saving you money and the hassle of maintaining multiple gadgets.
There’s a certain elegance in simplicity. Having one appliance for multiple tasks can streamline your cooking process, making meal prep quicker and less complicated. Plus, it’s easier to become a master at using one appliance rather than juggling several.
Examples to Consider
- Oven-Microwave Combo: Perfect for small kitchens, this two-in-one appliance allows you to bake, roast, and microwave without needing separate devices.
- Blender-Food Processor Hybrid: Ideal for those who love to cook and bake, this combination means smoothies and sauces, doughs, and slices are all within easy reach without cluttering your workspace.
- Compact Dishwasher with Sink Overlay: A newer innovation, these units save space and allow for the convenience of a dishwasher in the smallest kitchens.
Idea #2: Appliances That Disappear When Not in Use
Planning is necessary when adding hidden appliances to your kitchen, but the benefits are enormous. Start by considering the appliances you use frequently and how often you use them. Look into concealed or integrable solutions if you realise that some equipment is not used as much or that their presence disturbs the flow of your kitchen.
Your kitchen’s sleek and organised appearance may be preserved with tuckable appliances. These solutions maintain the visual flow, whether a fridge that disappears into the pantry or a dishwasher concealed behind a cabinet façade.
The ability to conceal appliances frees up significant space in compact kitchens. For example, a retractable range hood can offer strong cooking ventilation and then vanish, leaving your kitchen space uncluttered.
Hidden appliances provide the freedom to arrange your kitchen without being restricted by appliance location. This implies you have greater freedom to arrange and utilise your area creatively.
Spotlight on Hidden Kitchen Wonders
- Retractable Range Hoods: These hoods offer powerful ventilation and lighting when cooking, then slide out of sight to leave your kitchen looking spacious and sleek.
- Integrated Dishwashers: Designed to be fitted with a cabinet door front, these dishwashers are virtually indistinguishable from the rest of your cabinetry when not in use.
- Built-In Refrigerators: With panels that match your kitchen cabinets, these fridges offer a seamless look, blending perfectly into your kitchen’s design.
Idea #3: Going Up? Maximising Vertical Space
To effectively use vertical space, assess your kitchen’s current layout and identify unused areas that could be transformed into storage. Consider the height of the space to ensure that items are within easy reach or can be accessed with a step stool. When selecting storage solutions, look for options that complement your kitchen’s style and meet your needs.
Vertical space can drastically increase your storage capacity without infringing on your precious floor area. It’s about going upwards, not outwards.
Items stored on wall-mounted shelves or hanging racks are often easier to reach and can be organised to keep your most-used items handy.
Vertical storage solutions can add visual interest to your kitchen and help maintain order. A well-placed shelf or hanging pot rack is practical and can also be a focal point in your kitchen’s design.
Vertical Storage Solutions to Consider
- Wall-Mounted Shelves: Ideal for storing everything from dishes to spice jars. They can be customised to fit any space, offering a flexible and stylish storage solution.
- Hanging Pot Racks: Free cabinet space by moving pots and pans overhead. Not only does this make them more accessible, but it also turns your cookware into a decorative element.
- Magnetic Knife Strips: A sleek alternative to bulky knife blocks, magnetic strips can be mounted on the wall, keeping knives within reach and off the counter.
- Pegboards: A versatile option that can be outfitted with hooks and shelves to hold various items, from utensils to small pots and pans.
Idea #4: Creating Space with Color and Light
Creating a sense of space in a small kitchen is about more than just physical dimensions; it’s about perception. You can transform a cramped kitchen into a spacious and welcoming place by carefully choosing colours and lighting.
Opting for light colours for walls, cabinets, and countertops can make a kitchen appear larger and brighter. Soft whites, light greys, and pastels reflect natural light, enhancing the sense of space.
Using the same colour for walls and cabinets can blur boundaries, creating a seamless look that expands the room.
While light colours open a space, adding a few accents in bolder colours can add depth and interest without overwhelming the space.
Mastering Lighting
- Natural Light: Maximising natural light can instantly make a kitchen feel more open. Consider sheer window treatments or no coverings to let in as much light as possible.
- Task Lighting: Under-cabinet or pendant lights over key areas like the sink or island can brighten workspaces and make the kitchen more functional.
- Ambient Lighting: Soft, diffused lighting can create a warm, inviting atmosphere. Consider installing dimmer switches to adjust the lighting based on the time of day or task.
Creating the Illusion of Space
- Mirrors: Placing a mirror strategically in the kitchen can reflect light and create the illusion of more space. Consider mirrored backsplashes or decorative mirrors.
- Open Shelving: Replacing upper cabinets with open shelving can open up the space visually. It allows the eye to travel further, making the walls seem farther away.
- Glass Cabinet Doors: If open shelving isn’t practical, glass-fronted cabinets can offer a similar effect, allowing you to see through to the back and adding depth.
Idea #5: Smart Selections
Making smart selections for our small kitchens isn’t just about aesthetics or saving space; it’s about creating a space that aligns with our lives. It’s about choosing appliances, furniture, and fixtures that serve us, not vice versa.
Choose appliances that fit your space and your needs. Compact and slimline designs can offer the necessary functionality without overwhelming your kitchen. Look for appliances with high energy efficiency ratings. Not only do they save space, but they also reduce running costs and are better for the environment. Reflect on how you use your kitchen. If you rarely bake, a large oven isn’t necessary. A smaller, more versatile appliance might serve you better.
Furniture and Fixtures
Foldable and Extendable: Choose furniture that can adapt to your needs, like a foldable table or extendable countertops. These can provide extra space when needed and tuck away when you don’t.
Streamlined Storage: Choose storage solutions that maximise space. Think vertical, using the full height of your walls, and consider innovative options like toe-kick drawers.
The Art of Decluttering
Less is More: Regularly assess your kitchen items, keeping only what you use and love. This minimises clutter and makes your kitchen more functional and spacious.
Organise Wisely: Use drawer dividers, shelf organisers, and other tools to keep your storage spaces tidy and accessible. A well-organised kitchen feels larger and more welcoming.
Incorporating Technology
Smart Kitchen Gadgets: Embrace technology that can make your kitchen smarter and more efficient. From smart fridges that track your groceries to compact, all-in-one appliances, technology can save space and enhance your kitchen experience.

Bringing It All Together: Ready for Kitchen Appliance Upgrade Ideas
We urge you to view your tiny kitchen as a blank canvas for your creativity rather than a place where you can be limited. Evaluate your available space, consider your demands, and begin making wise, space-saving decisions that will completely change your kitchen. And never forget that butlerBATHROOM+ is here to assist you, whether you’re planning a complete makeover, want to make a few thoughtful updates, or need to know kitchen appliance upgrade ideas for small kitchens. Our proficiency in designing elegant yet practical areas might assist you in realising your aspirations for your kitchen.



